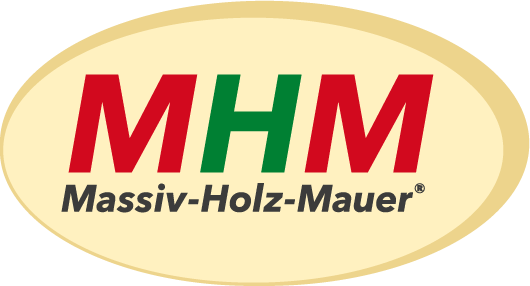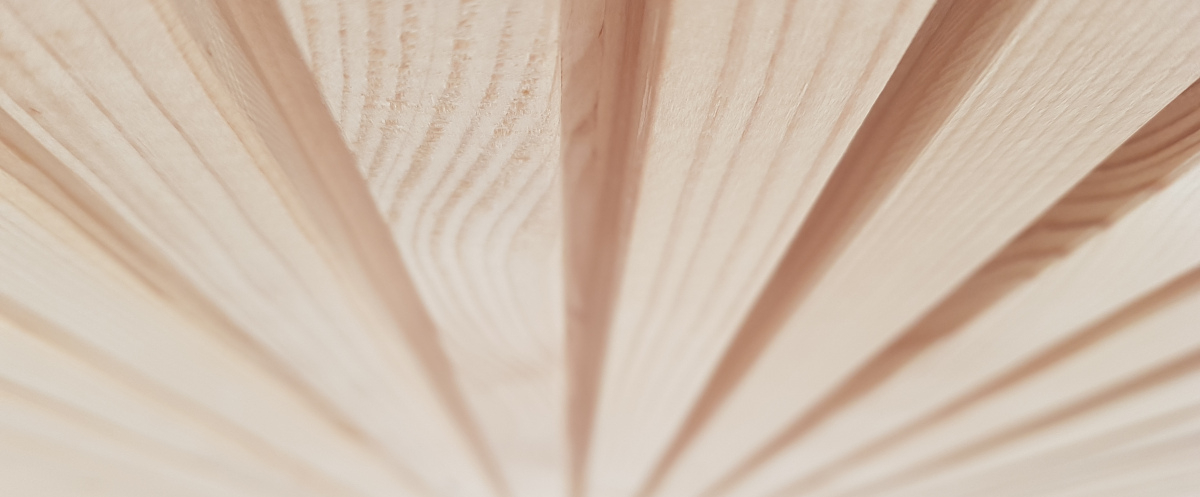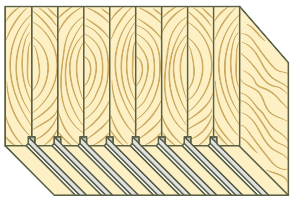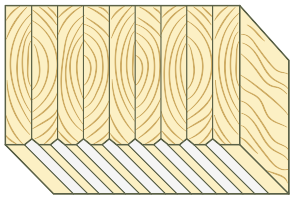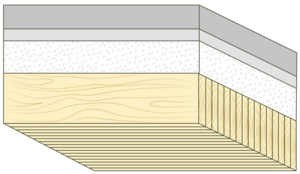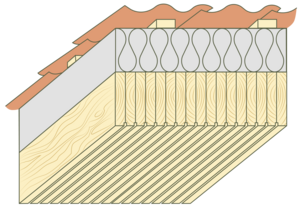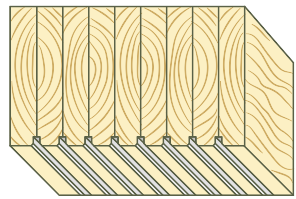For solid ceilings and roofs
The Profiled Timber Elements (PHE) supplement the Massiv-Holz-Mauer® with matching ceiling and/or roof elements. Our solid, natural ceiling and roof elements in a board stack construction improve the room acoustics and impress with high strength and low warping. Our Profiled Timber Elements offer flexibility in terms of their size and shape. They enable ceiling thicknesses similar to a conventional construction method.
These stylish components enable buildings with a completely solid timber construction and can be used as exposed ceiling or roof elements. The solid, flat elements offer similarly safe properties as the MHM wall and support this positively. The Profiled Timber Elements were specially developed for applications in family homes. Depending on their thickness, the highly rigid structural elements can span very large spaces and provide outstanding room acoustics due to the profiled underside. No glue is required to manufacture the flat PHE elements.
Our Profiled Timber Elements consist of technically dried softwood boards that are arranged side by side on edge. The joint between the individual boards tor form a flat solid timber element is produced using a special nailing technique. The centuries-old, proven nailing technique allows for very fast, rational and efficient manufacture. By drying the boards, the “working” of the wood and the finished Profiled Timber Elements as well as the tendency of the thin boards to twist is reduced to a minimum.
The PHE elements are made to measure for the respective building. At the manufacturing plant they are produced, unitised and, if required, provided with all openings and recesses. The allows for fast installation, including of the building services.
PHE elements are ideal as ceiling and roof elements: The high strength of the PHE construction enables a low component thickness. This reduces the building volume and allows you to save on construction costs. The side of the element facing towards the room can either remain exposed or be realised as a non-visible element with an additional suspended ceiling. In case of an exposed installation, the grooves on the underside additionally contribute to improved room acoustics.
A ceiling structure is added on top of the PHE ceiling elements. This allows for the installation of any kind of floor covering as well as underfloor heating. The ceiling structure in combination with the solid PHE element offers numerous advantages – with regard to footfall and airborne sound insulation, for example.
» You can find further information about our ceiling structures in the download portal.
