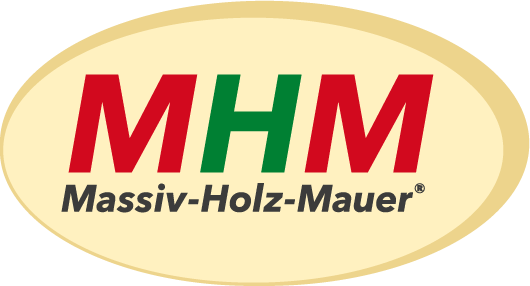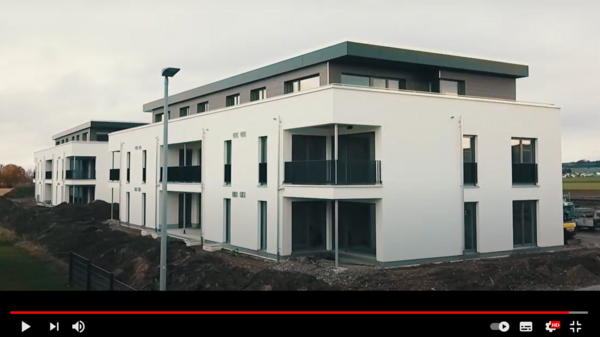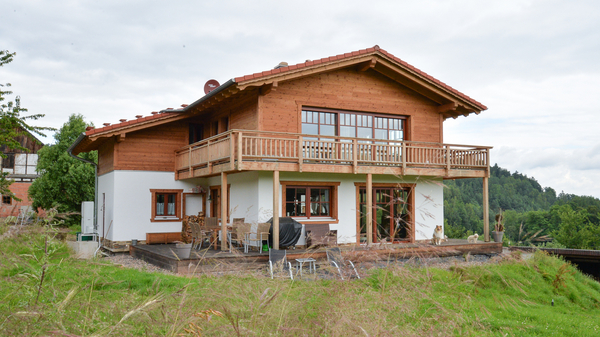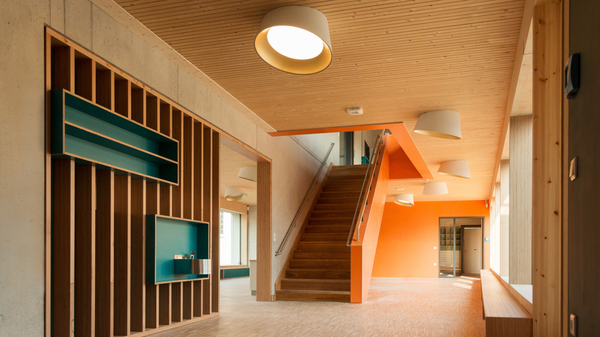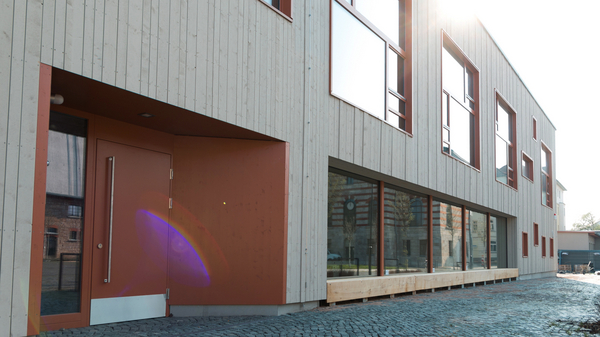What can be built with MHM?
The MHM construction method turns natural, untreated timber into a premium-quality material that can be used to achieve any number of things.
The MHM system was originally developed with precisely these building types in mind. Thousands of single-family and multi-family homes in a wide variety of styles have already been realised by regional manufacturing plants throughout Europe.
No wonder that private developers are excited about the MHM construction method: the solid wall structure is simple, safe and extremely long-lasting. The wall construction acts as a store of CO2, is sustainably environmentally friendly and resource-conserving, healthy to live in and highly heat-insulating. Our developers value the precision, flexibility and design freedom of the MHM system in the planning and construction phases as well as the special, pleasant living atmosphere in a home made of natural solid timber. This all makes a clear case in favour of this form of construction.
Recent years have seen rapidly growing interest in resource-conserving and sustainable construction solutions among the public as well as architects and developers. The special qualities of the tested and certified MHM construction method with regard to fire and noise protection – combined with the simple and natural wall structure as well as the resulting pleasant working environment – also make our building material increasingly attractive for the construction and conversion of nurseries and schools.
The primary costs depend on the nature of the project and may, at first glance, appear somewhat higher than the costs for conventional solutions; however, an overall consideration of medium to long-term cost-effectiveness, the short construction time and not least the biological and ecological construction aspects make a clear case in favour of the Massiv-Holz-Mauer®.
Commercial buildings and residential complexes are larger and more complicated than single-family homes. The MHM construction method is also ideal in these areas. The Massiv-Holz-Mauer® offers a high level of energy efficiency as well as fire and noise protection solutions and thus significantly further increases the adaptability and effectiveness of wood. Decision-makers primarily focus on the ecological aspects, fast construction method, regional manufacture and outstanding indoor climate properties of our building material.
The materials used to build a commercial property or residential complex must be selected according to the requirements and allocated to the right purpose. The MHM construction method is extremely flexible and can be combined with a wide variety of materials. For example, outer and partition walls with high requirements in terms of fire and noise protection can be constructed with the Massiv-Holz-Mauer®, while components with less strict requirements – such as lightweight partition walls – can be made of a traditional lightweight construction.
In particular in urban areas, living space is scarce and in demand. Living space can be expanded by extending its width, height or depth. A popular approach is to add storeys to the building. Due to the statics of the existing building material, a concrete construction is often too heavy and timber is recommended as a considerably lighter building material.
Existing buildings can also be lengthened or widened. The MHM system is particularly suitable for such expansions of living space. Using digital laser technology, existing buildings can be surveyed with precision. The MHM extension can then be precisely integrated into the existing building in a 3D model – with individual wall structures, insulation standards and façade design options.
In particular also thanks to its specific fire and noise protection properties, the MHM construction method is increasingly being used for expansions of living space and in multi-storey urban constructions.
