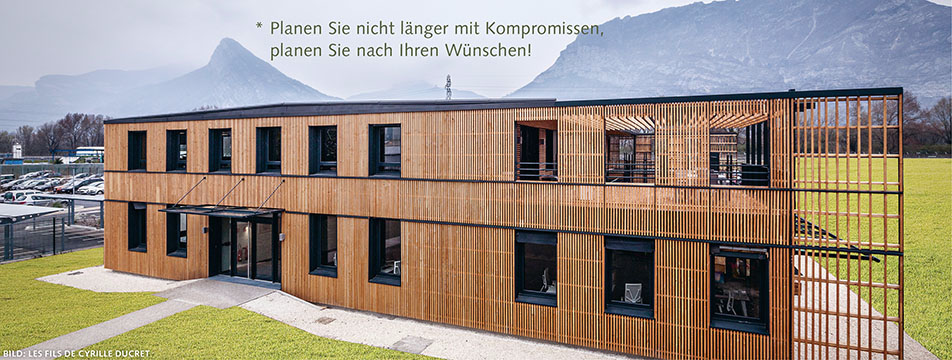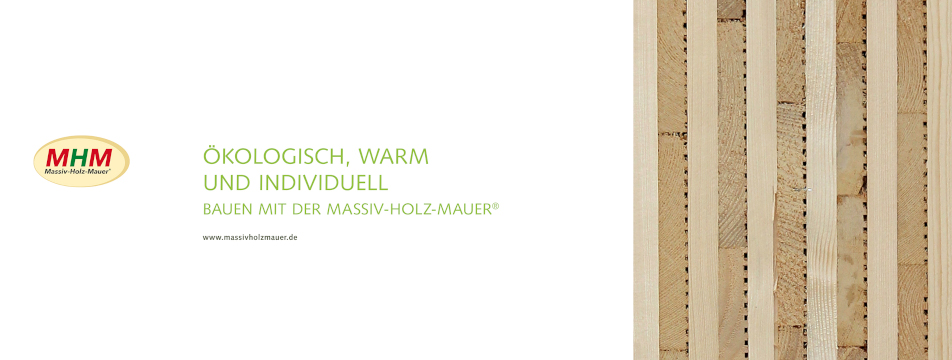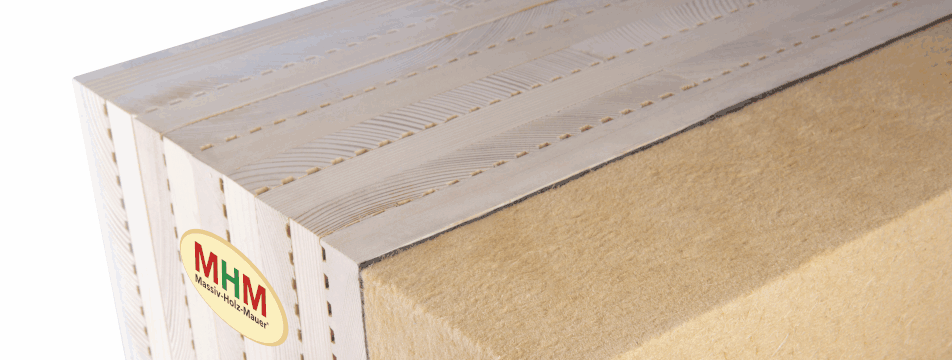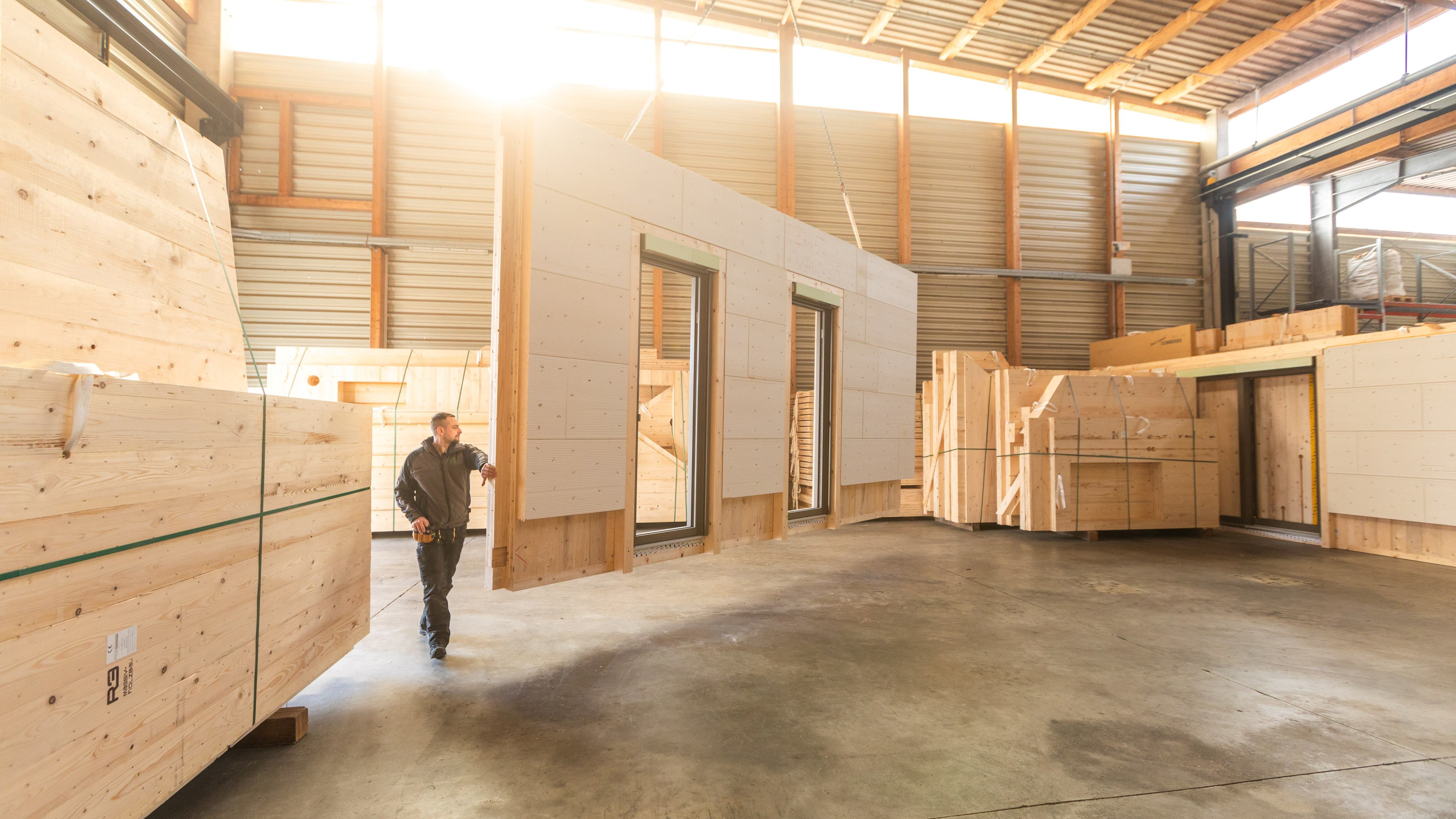When you talk to Peter Fickler, you can sense his passion for timber as a building material. Since 2003,
Peter Fickler has been living with his family and office in the first house to be constructed with the Massiv-Holz-Mauer®
system. We visited the timber construction pioneer in Waltenhofen and asked him a
few questions.
"Mr Fickler, you've been living in the very first Massiv-Holz-Mauer® house for 20 years now. How did
you come up with the idea of building your own house as a prototype for a completely new
system?"
"I had long wanted to have my own timber house. You don’t have to convince
a person with an affinity for wood like me – I am the head of a sawmill, after all! And as a sawyer, I naturally
know exactly how good a material I’ve got in wood. My wife and two children supported
my dream from the very beginning.
We faced a particular challenge with the unstable soil on our building site. You can see
the stream that flows right past the house here. So we initially planned our timber house in a classic
post and beam structure – as a building with a residential house and an office wing. I have to thank Hans Hundegger
for the fact that we realised our building project with the Massiv-Holz-Mauer®
(note: also abbreviated to MHM from here on). Both Hundegger and I were fascinated by the subject of timber construction
and frequently swapped ideas on how the approach could be made even better, quicker and
more effective. Many of my ideas flowed into the MHM system and the first MHM building.
One of the most persuasive arguments for me was that the MHM system does not use any glue. And therefore
does not have the barrier layer formed by glue. The Massiv-Holz-Mauer® therefore remains completely
open-pored. Room air humidity passes into and out of the interior. The consequence: We have a super indoor climate and
absolutely no problems with mould."
"So tell us a little about your building project!"
"Due to the soggy ground, I had decided to dispense entirely with a basement and bricklayers
for constructing my home. We placed the house on larch piles. Classic T-beams were placed
on top of the piles. From this point onwards, only timber was used to build with. Even the floor slab is made from timber.
On top of this came the MHM wall.
We had a really severe winter in 2003 and outside temperatures of down to minus 15 degrees
for three whole weeks. Yet, that didn’t affect the work we did inside the building. We didn’t need a dehumidifier and
were able to start with the installation right away. The windows were installed first, which made the construction
weatherproof. We were able to complete the rest of the interior fittings in the dry, warm-to-the-touch
material of wood.
For the carpenters, electricians and plumbers, it was all virgin territory at the time. For example, the electrician asked me
beforehand where he could make slots for the building services. I answered that all the slots would be made for him
in advance. Initially, he said “I’ve never done anything like that before, it will be more expensive than usual.” To which I said
“No, you’ll have to be cheaper.” Because he didn’t have to make any slots when laying
the cables. The apprentice didn’t have to lay kilometres of cable ducts. And should an additional
cable duct really have been needed, the new slot could have been quickly and easily
cut in a couple of minutes.
The plumber was also irritated, but I was able to put him at ease: “Everything’s been pre-planned,
you only have to lay your pipes.”"
Click on the image below to read the interview in full!





![[Translate to Englisch:]](/fileadmin/_processed_/b/d/csm_Peter_Fickler_31e5f3a569.png)



